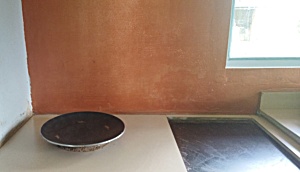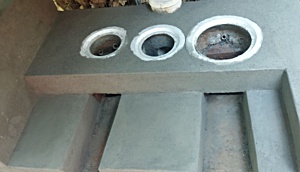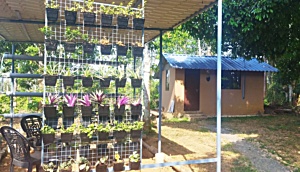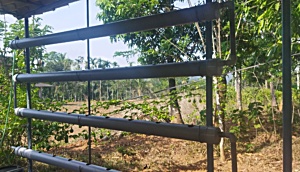

TGG Foundation is focusing on developing a model to initiate training students willing to learn and conduct in-depth research on Sustainable Energy Efficient Tiny Homes. These homes will be designed & built using local materials, with engagement and participation of local talent focussed on employment generation.
The aim of the project is to create homes that will have less ecological impact, are easy to construct, low cost, lightweight, long lasting, energy efficient, naturally ventilated, all weather and suitable for all terrains. It is a research project of TGG Foundation to address the growing need of affordable housing within the country and internationally, an income generating opportunity for youths under Work, Earn & Develop and to accomplish the Sustainable Rural Development Goals minimizing damage to the environment & also to see if environment and ecology can be restored to earlier times or enhanced through such intervention by TGG.
The researchers engaged in this project will focus on the following objectives –
The research has to be completed in 30 days. The training and development for this project can extend up to 3 months. The location of the project is Wayanad, Kerala.
The research will include use of traditional materials like mud or mud plaster, wood, bamboo, Mangalore roofing tiles or shingles etc. with modern aesthetics in architecture design. The interiors of the house would entail locally developed and produced handicrafts that includes use of local handicrafts.
The study of “A” shaped structures throughout the history of mankind and its application in the current scenario. The advantages of “A” shaped structures over other forms of structures. To explore construction techniques of materials like bamboo, wood, mud plaster which are good in strength, easy to construct and materials could be reused after dismantling. The study of renewable energy sources like solar panels, wind mill, hydroelectric power to be made available in small scale and their easy installation and dismantling when required.
To employ simplified construction techniques for the prototype which can be executed without the help of skilled masons in sustainable construction. To emerge with construction methodologies in such a way that materials used in construction can be reused and recycled with minimal waste after dismantling. To come with an architecture design that adapts to different climatic zones of India and different topographies across the country.
PROJECT ASSOCIATES

Rashmi is an Architect from Bangalore with a keen interest in sustainable and traditional rural architecture. She has joined TGG Foundation as an Associate Member and will be responsible for coordinating the research and development of the Energy Efficient Tiny Home project. She has also taken part in the National Awards for Excellence in Architecture Thesis 2021 of zone 4 in the year 2022 as a participant.
RESEARCH VOLUNTEERS

Aditi Sanjaya
3rd year Architecture
Bangalore, INDIA

Sruday Kanagali
3rd year Architecture
Bangalore, INDIA

Smarth Sharma
Freelance Architect
Chandigarh, INDIA

Sumanjeel Kumar
Sustainable Architect
Rourkela, INDIA

Sakshi Suhalka
Environmental Architect
Pune, INDIA

Ananya Sheshadri
Architect
Bangalore, INDIA

Saurabh Jagtap
Electrical Engineer
Pune, INDIA
WAYANAD, KERALA, INDIA
In our continuous pursuit of innovation, we’ve dedicated ourselves to creating environmentally friendly, Smokeless & Energy-Efficient Firewood Cooking Solutions. Leveraging existing knowledge, it minimises smoke emissions, fostering a healthier environment and diminishing your carbon footprint. Our design ensures an almost smoke-free indoor cooking experience, and fuel-efficient outdoor cooking solution ensuring a safe and clean cooking environment. Benefit from lower energy bills through its inventive heat transfer design, providing quicker cooking and reduced fuel usage. It is essential to reduce the use of fossil fuels as much as we can while embrace sustainable living to enjoy the pleasures of traditional cooking using renewable materials.

Indoor Smokeless firewood choola

Outdoor Smokeless firewood choola
WAYANAD, KERALA, INDIA
In an era where soil degradation threatens our agricultural future, it’s imperative to shift paradigms. Excessive chemical fertilizers have eroded soil health, necessitating a holistic approach to farming. Embracing sustainable practices is essential. We advocate for a global movement, inviting diverse voices to innovate and cultivate regenerative solutions. From urban gardens to rural landscapes, every individual can contribute. Let’s foster a community where agriculture harmonizes with nature, restoring vitality to our earth. Together, we sow the seeds of change, nurturing a future where nourishing the land sustains generations to come.

Vertical farming

Aquaponics